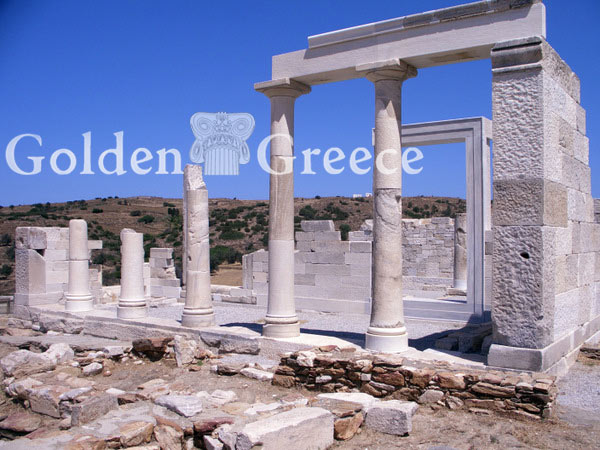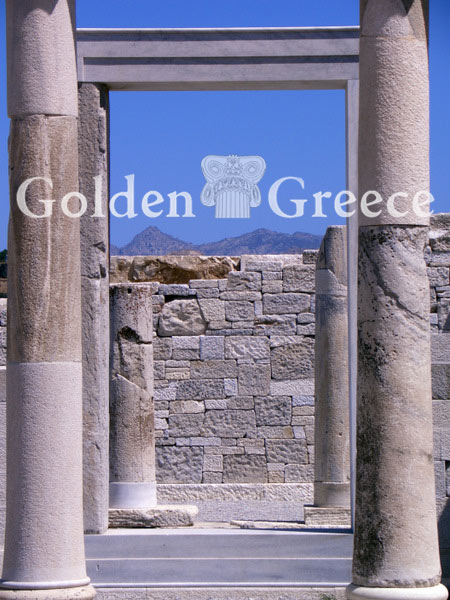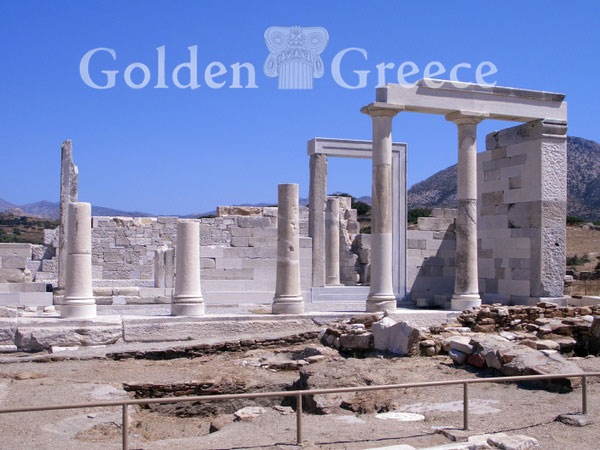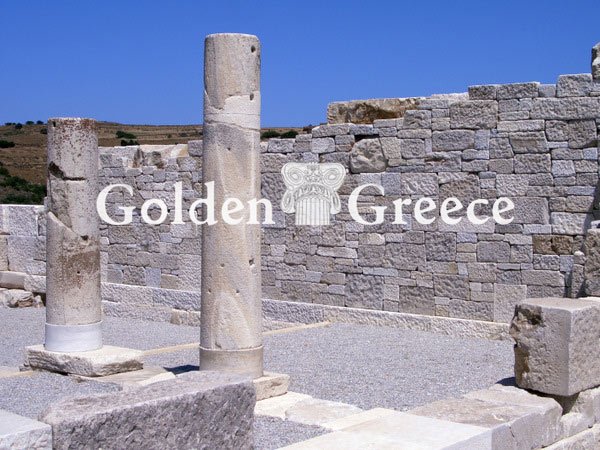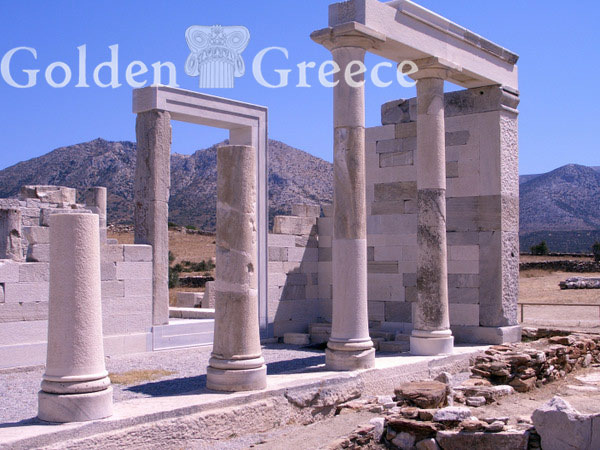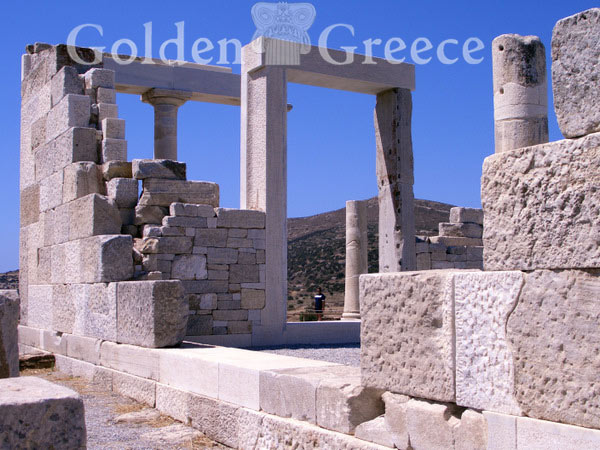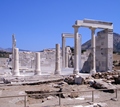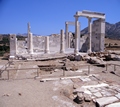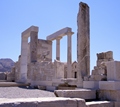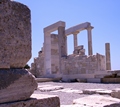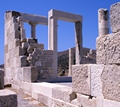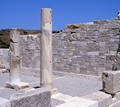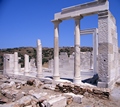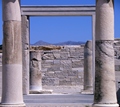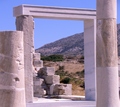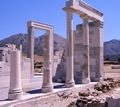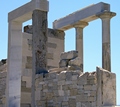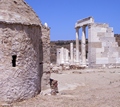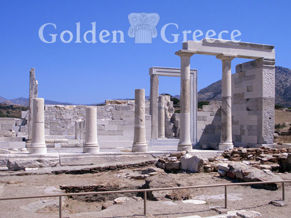
The rural religious center of Gyroulas at Sagri consists of an archaic hall for the gathering of sacramental rites, from an execution hall, which is part of the wide building program carried out by the tyrant Lygdamis and is contemporary with the archaic temple of Apollo on the island of the port of Naxos, from which the restored entrance to the nave, the well-known "Portara" (530 BC) is preserved. The all-marble, well-preserved, double-aisled Ionic temple with its visual refinements is the forerunner of classical Attic architecture, which a century later created the Parthenon. The conversion of the church into a three-aisled early Christian basilica marks the acceptance of the space as a timeless worship center.
In ancient times, an important sanctuary developed on the top of this hill where deities of the euphoria of the earth were worshipped. About 530 BC a marble temple was built which is a landmark for the development of classical architecture.
In the first years of the sanctuary (from the 8th century BC) worship was practiced in the open air, on a plateau of the hill, which was artificially extended with low retaining walls towards the northwest. These walls, which formed a zigzag line towards the SW, correcting the corresponding drop in the natural level, were preserved to the west of the archaic temple. Later, two columns of the scaffold (scaffolding) erected around 530 BC. in order to build the marble temple were fixed in this area: one inside the support with a replacement of the color by stone chips and clay and the other in the soil outside the support with a slab at the base. After the poles were removed, a thanksgiving sacrifice was made in the holes for the successful completion of the work.
It was developed on the hill in the 8th BC. century a cult of chthonic deities (of the classical couple Demeter and Koris), which was supposed to ensure the euphoria of the earth. This religious center and its cult constituted the basic institution that united the farmers scattered in the fields into a social and political body.
At first worship was practiced in the open air, on a combination of natural and artificial levels, where offering pits were dug in the ground and fences or huts were crudely erected. Tributes to Apollo from the early era probably testify to a desire to connect the farmers with the pre-eminent Ionian god of Delos during the period of their integration into the social system of the then forming Ionian city-state of Naxos.
Around 530 BC, at the time of Lygdami's tyranny, which prevailed after an uprising of the rural population, the area experienced particular prosperity and an all-marble temple was built in its religious center. It was a roughly square building, with five columns on the facade between pilasters. Its rhythm was Ionic, but with intentionally more concise forms (lack of pediment, fluted columns, rough wall surface).
From the vestibule one entered through two imposing doors into the nave, which was wider than it was deep. Its roof, with beams and marble tiles, was double-sided and supported by a colonnade transverse to the axis of the temple. Since there was no roof, in a uniquely daring solution, the columns reached a different height each, depending on the slope of the roof.
This building is of great importance for the history of architecture:
It is built entirely of marble and its members have been satisfactorily preserved. Thus it provides unique evidence for the knowledge of the early stages of island Ionic and classical architecture in general. It shows the time and place of genesis of basic elements of the perfection that characterizes classical buildings (ceiling in the porch, doorways, curves, increasing the small interior space of the nave by removing the roof). Two characteristic examples of twin pits connected by a groove, for the offering of plant juices to the earth euphoria deities. Noteworthy is the east-west orientation, symbolic of the dialectical relationship between death and life, the periods of withering and renewal of nature. They belong to the first period of outdoor worship. On one of them, the SW corner of the temple was founded to consecrate the building.
Editor: Fotini Anastasopoulou

