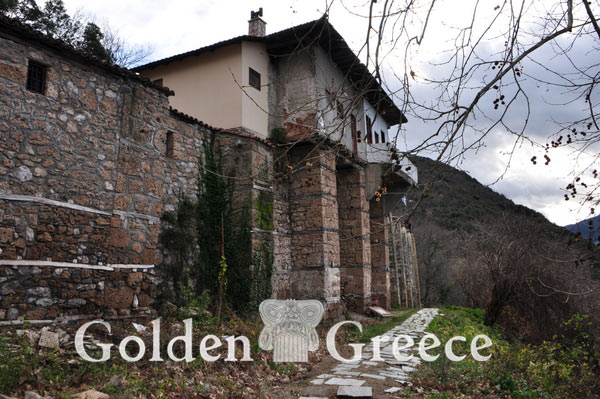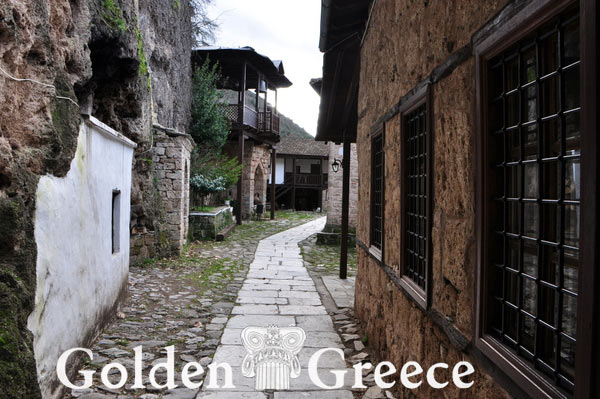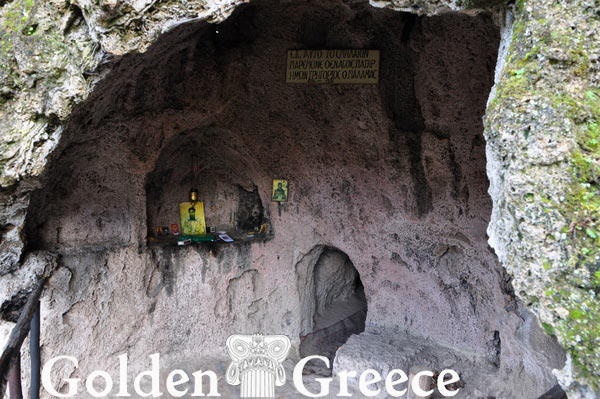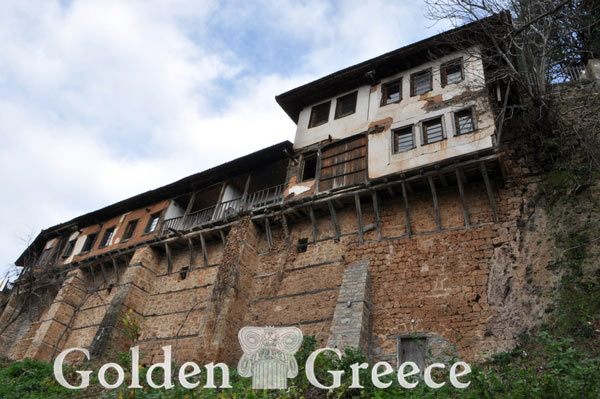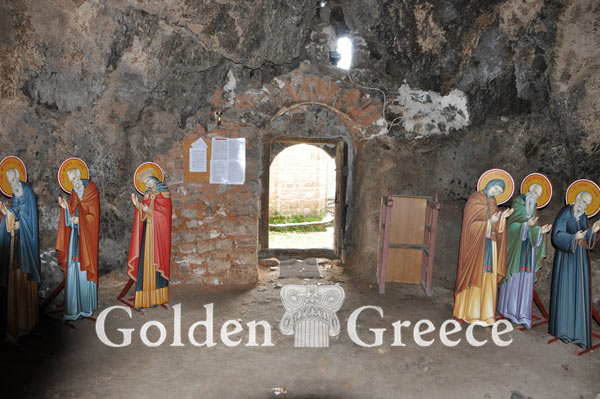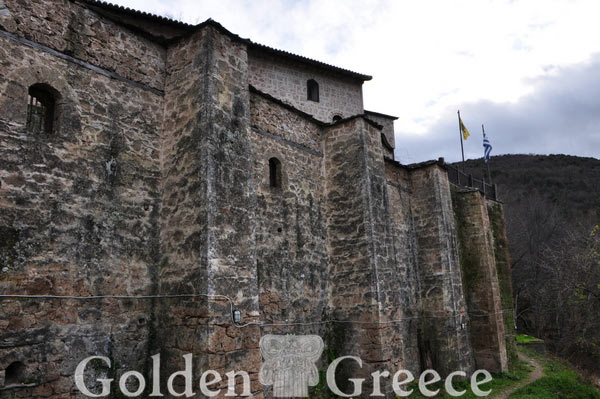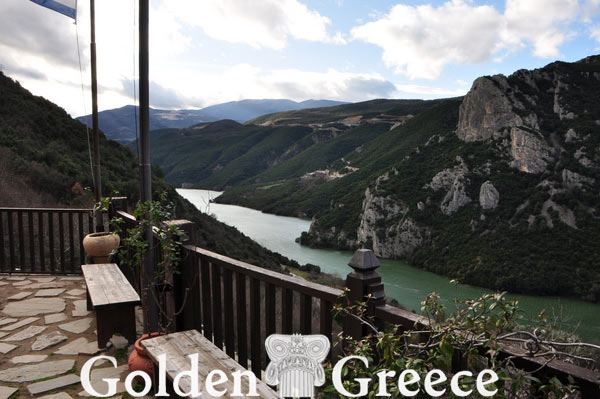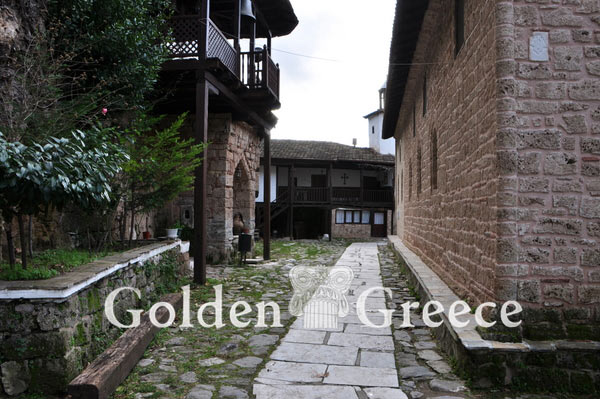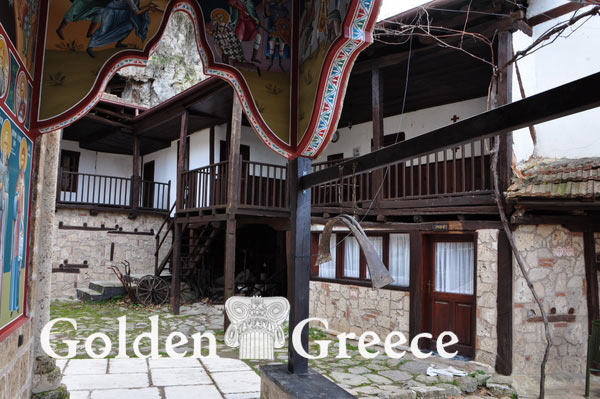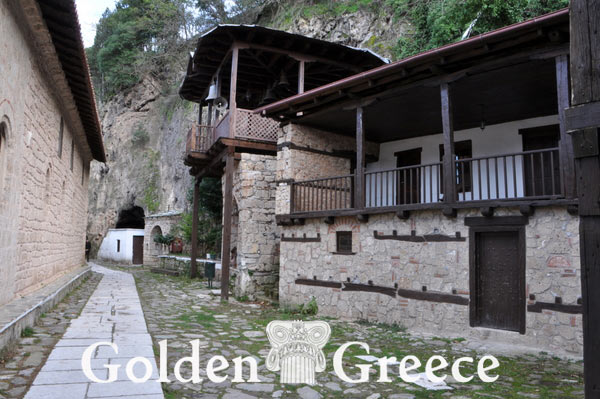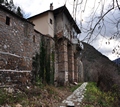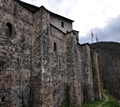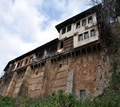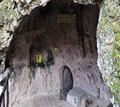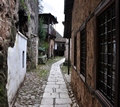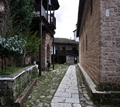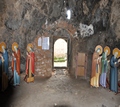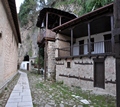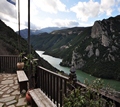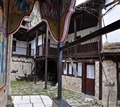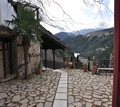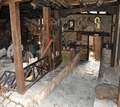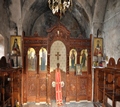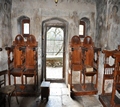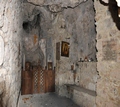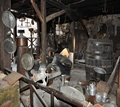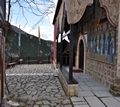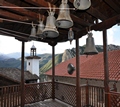
The Timiou Prodromos monastery of Veria is built at the foot of Pieria above the Aliakmonas river, and is one of the historical monastic centers of the region as it was founded in the 14th century.
Great figures of monasticism practiced in the monastery, among them Gregory Palamas, Saint Dionysios of Olympus, Saint Theonas, Kosmas Aitolos, Saint Anthony and Saint Theophanes. In the middle of the 19th century it took its current form. Today it functions as a men's monastery.
The form of the Monastery is a fortress and the outer wall of the monastery complex was built in 1867. At the same time, a general renovation of the monastery must have taken place. The entrance of the Monastery is quite impressive as it is built with ashlars and red clay slabs. Opposite the entrance is a stone pavilion with a fountain with plenty of spring water.
The wooden gates of the era stand imposingly, studded with broadhead nails for protection. Entering through them, one finds oneself in the first atrium, the courtyard of the guesthouses. There used to be a wing on the right, but it burned down in 1920. Domestic animals are housed there to serve the needs of the Monastery.
Going up the stairs you find yourself in front of another gate, much smaller than the first one, with a built-in plaque in the lintel, on which is carved a scribble of the Forerunner and the date of renovation, 1835. Passing through the narrow gate and the also narrow passage that follows, we are in the second narrow courtyard of the common areas. To the right is the Synod (the official living room), the Archontariki (the reception area for all visitors), through it the Kitchen and the Bank (dining room) of the monastery.
On the left there is a cave which is used as a natural cooler as it has a low winter-summer temperature. This place is called a "cryologist" and was used to store food, such as cheese, wine, fruits and vegetables. Below on the left there is a fountain made of stone and above it a gazebo with a wooden structure.
The "Catholic" of the monastery is located directly opposite. The church has a concrete narthex, built in the 1970s, but the rest of the building is stone. The lower part is well made with nice decorations. It is probably a remnant of an older temple building, because its lower windows are Byzantine. The highest part of the temple is more crudely built and its windows have the shape of a pointed arch. The church belongs to the three-aisled basilica architectural type. The iconostasis of 1835 is hologlyphic, with magnificent columns and many religious representations (a steeple of the Forerunner's head, the Annunciation, the Last Supper, the Promised Land, etc.). It is complemented by gilded shutters which must be of an earlier era. The despotic images on the iconostasis, of Theotokos and the Prodromos are built before the destruction of 1822. The rest, by a less skillful hand, were probably made a few decades later. The ceiling of the Temple is of Macedonian style, wooden and colorful, just like the Despotic throne. The entire roof rests on eight pillars (which are hollow tree trunks). The floor used to be covered with clay octagonal tiles but in the 1960s they replaced it with the old marble slabs of the Metropolitan Church of Veria.
The sacred relics are also kept in the Temple area. In front of the iconostasis, near the icon of the Antechamber is the relic from the honest hand of John the Baptist, sent by the Monastery of Dionysios of Mount Athos some centuries ago as witnessed by the archives of their Monastery. Inside the Agios Vima, in a suitably constructed showcase, there are also the rest of the holy relics of Saints Anargyro, Saint Modestos, Saint Charalambous, Saint Tryphon, Saint Makarios, Saint Chrysostom, Saint Artemios, Saint Panteleimon, Saint Antipas of Pergamum, Saint Dionysios Areopagitos, Saint Thalelaios, Agia Varvara, Agioi Kirikos and Iulittis, Apostolos Loukas and other smaller pieces.
On the left side of the iconostasis is the Sacred Cara of Saint Klimis Ahridos, whom the Monastery considers as its second patron.
In the second courtyard, there is a small gallery. The old abbot's house and the Turkish commissioner's room are built on top of it. To the right of the portico is the small bookstore and exhibition of the Monastery. A little further to the right is a sunbathing area with a wonderful view of the Aliakmonas river. The moat that can be seen between the wall and the Catholic Church was formerly used to gather the flocks of the Monastery.
Passing the portico we come out to the courtyard of the cells, i.e. the rooms of the monks. This is the most secluded and quiet part of the Monastery. If the portico door is closed then the cells are completely isolated. On the left are two water tanks dug into the rock.
Going up the few stairs to our right is the building that was formerly used as a seminary.
Immediately after is the Chapel of the Transfiguration which is the jewel of the Monastery. It was built in the 16th century and valuable frescoes are preserved inside. The daily services of the fathers are held there, except for weekends and holidays. It is said that Saint Kosmas of Aitolos officiated in this chapel. On its southern wall, there is a narrow entrance which leads to the cave where Saint Dionysios the one on Olympus was an ascetic. For practical reasons, an external entrance to the cave has recently been opened and that of the chapel remains closed.
Near the Monastery are many hermitages, such as the cave of Agios Gregorios Palamas.
Editor: Fotini Anastasopoulou
