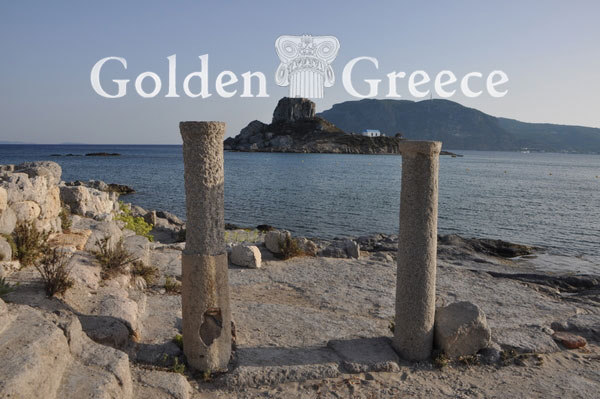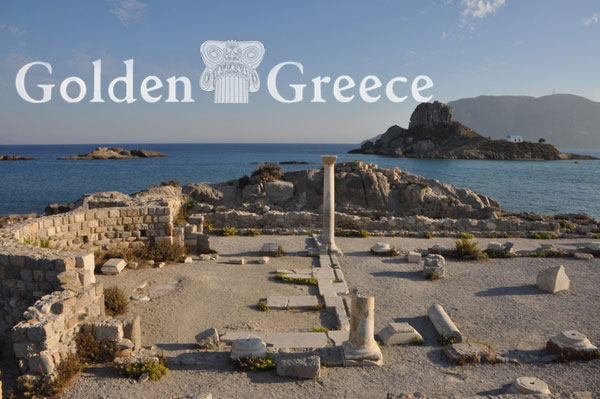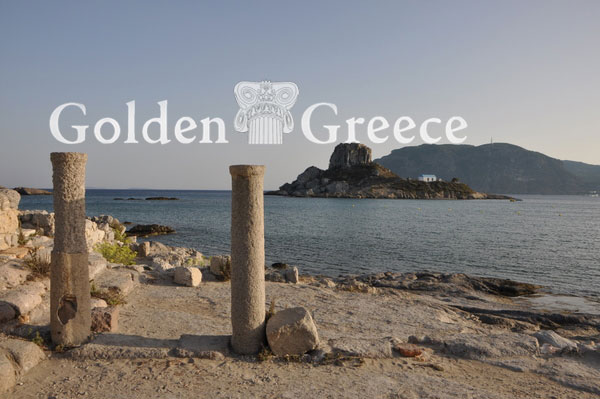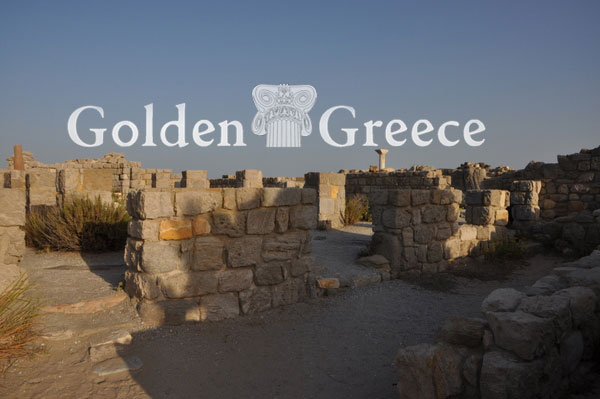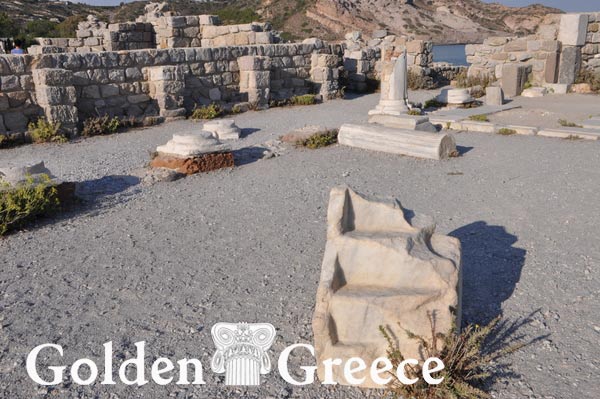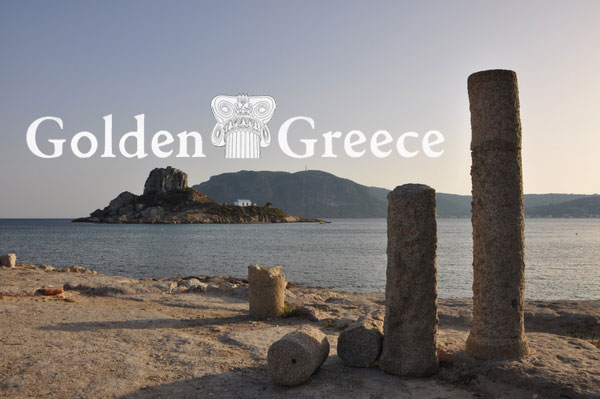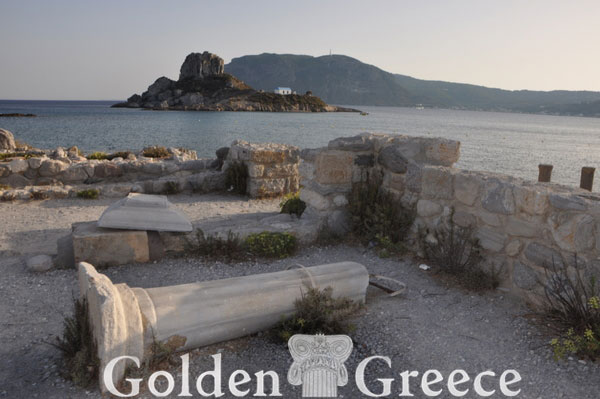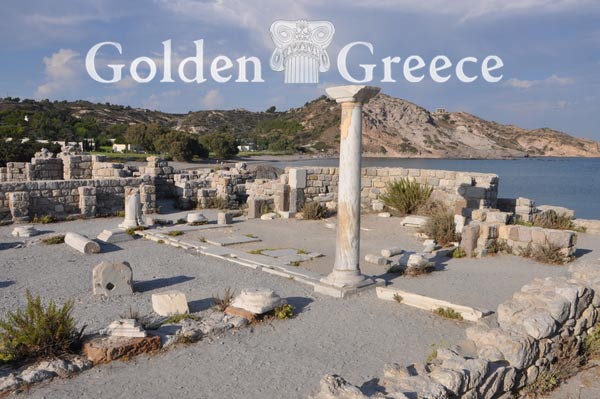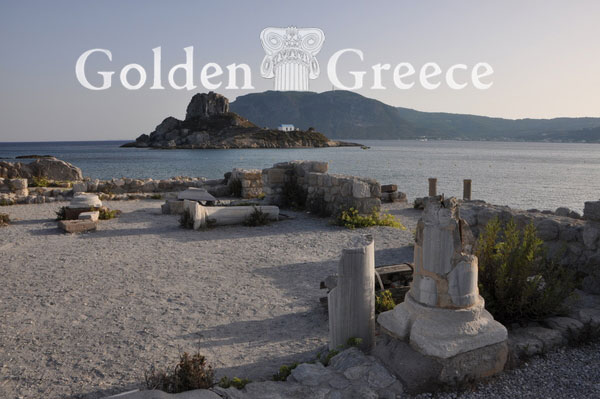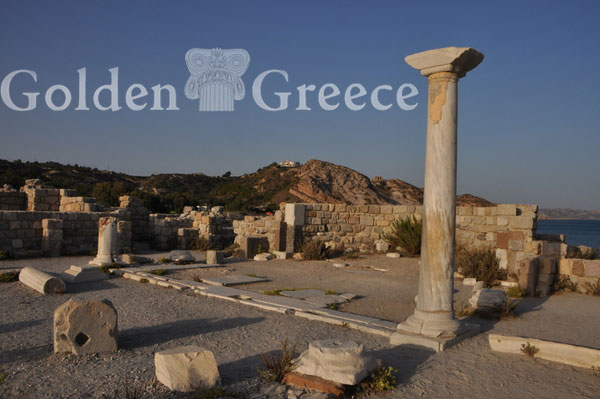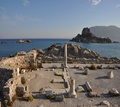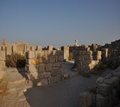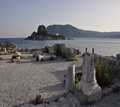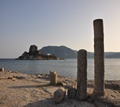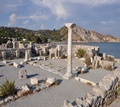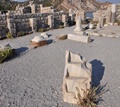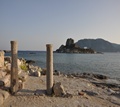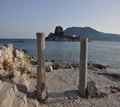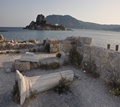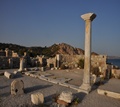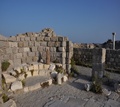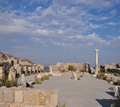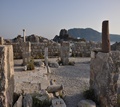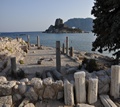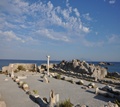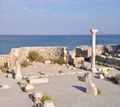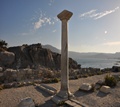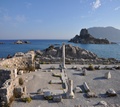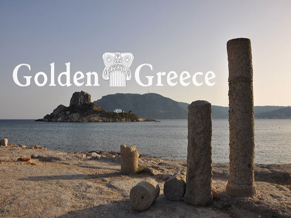
Of all the Basilicas discovered by the archaeological dig on the island, the most magnificent and well-preserved is the Basilica of Agios Stefanos, located near the Isthmus of Kefalos, directly opposite the islet of Kastri.
In fact, it is a complex of two Basilicas that are built on a rock and are kept in excellent condition. They are dated between 469 and 554 AD, i.e. between the two great destructive earthquakes that hit the island, the second of which was fatal for the monument.
Access to the complex of the two temples was mainly from the sea but also from the sandy land. The southern Basilica is the largest and oldest. The walls of the entire complex are made of local reddish pomerite. From the preserved foundations of the Basilica, it can be deduced that there was probably a vaulted pillar that led to the Atrium, the rectangular courtyard on the facade of the Basilica. The atrium was flanked by granite columns, some of which have been restored. The Atrium served practical and social purposes, and before the formation of the narthex, also liturgical ones. In the center of the Atrium there are remains of a prominent bottle (fountain) which covered the needs of the faithful in drinking water but also for the physical and mental cleansing that was done with the symbolic washing. After the purification process, the faithful entered the Narthex, while the catechists, the "inviting" and the "wintering" remained in the Atrium. Due to the lack of space, the rectangular atrium of the Basilica of Saint Stephen is placed sideways. Because the floor of the atrium was at a lower level than the floor of the narthex and the main temple, access to these areas was made by steps (stairs) that were carved along the entire length of the eastern side of the Atrium.
The Narthex is a narrow and elongated space with a transverse arrangement on the main axis of the building. In the center of the floor of the narthex there is a mosaic representation of two peacocks, in the spaces formed between the central circle and the square that surrounds it, as well as a representation of an eagle with open wings in the center of the grid that decorates the circle above. The entire complex is complemented by performances of birds in various poses
Immediately after the narthex with three gates was the entrance to the Main temple. On the floor of the central entrance there is a mosaic inscription The main church has a rectangular shape and ends in the arch of the Sanctuary. It is three-aisled, meaning it has two colonnades which divide it into three parts, the aisles, of which the middle one is wider than the two sides. The columns are made of white marble and are topped by Ionic capitals. The space between the columns was closed below with relief marble slabs (chests), the remains of which are still preserved today.
In the middle or a little to the side of the middle aisle there was a marble pulpit, a large part of which is preserved with carved steps. The floor of the main church is decorated with mosaic interlocking serial wheels. The Holy Vima or presbytery is separated from the main church by a marble barrier (tableau), the remains of which are preserved, while it is slightly elevated in relation to the main church. In the center of the Holy Step is a marble remnant of the Holy Altar, which was rectangular in shape with a relief frame on the sides. Around the amphitheater-shaped Holy Table are the traces of the Synthron, where the elders and the Bishop sat.
A door located on the north side of the church, near the narthex, leads to the other, smaller Basilica, which rests on the north wall of the first. It is also three-aisled, with the difference that the colonnades that separate the aisles from each other are composed of columns alternating with pesses. The chancel and the foundations of the iconostasis of the smaller basilica have been preserved in good condition. The floor is decorated with mosaic geometric and floral representations.
Just behind the alcove of the sanctuary of this second Basilica and northeast of the whole complex are the ruins of the early Christian Baptistery. It is almost square in shape. The Lampstand, (a special place for baptisms) is also square and surrounded on all sides by rectangular corridors.
At its four corners there are four built pesso squares, which apparently supported the arches of the built low hemispherical dome. The floor of the luminary is covered with marble slabs, while the floors of the corridors surrounding it are covered with mosaic representations of octagonal star shapes, and between them are upright and pointed squares, containing geometrical and floral decorations or birds. There are also serial wheels interspersed with chain band, iris arc and wavy band shapes The Baptistery complex communicates directly with both the large Basilica with a door opening on the eastern part of its wall, and the smaller one with another door on the eastern side of its northern aisle.
The swimming pool located in the middle of the lighthouse is not kept in good condition. It was built with stones and korasani while inside and outside it was covered with marble. In addition to the Baptistry, the complex also has other spaces (additions), such as the deacon's room and the two lateral auxiliary apartments next to the sanctuary.
Editor: Fotini Anastasopoulou
