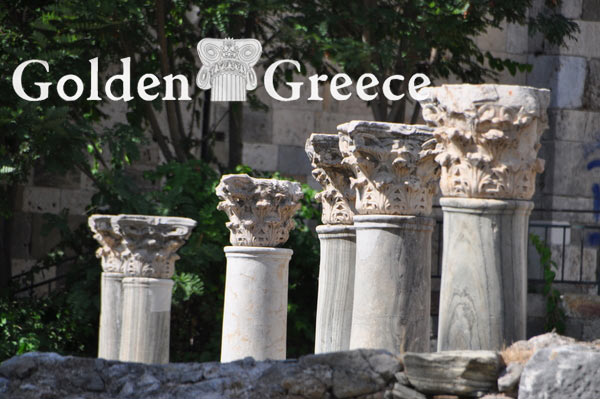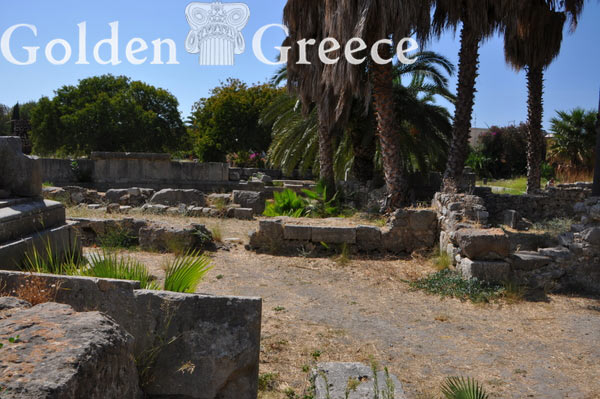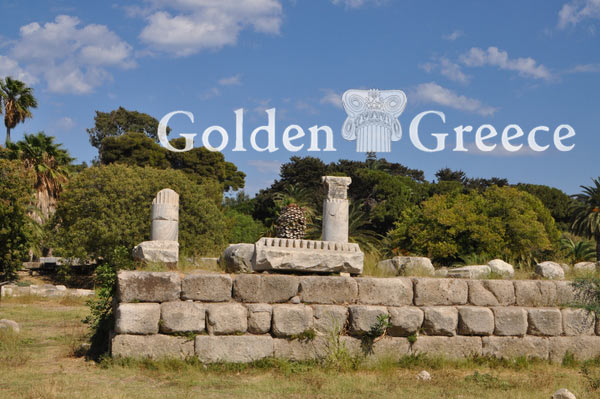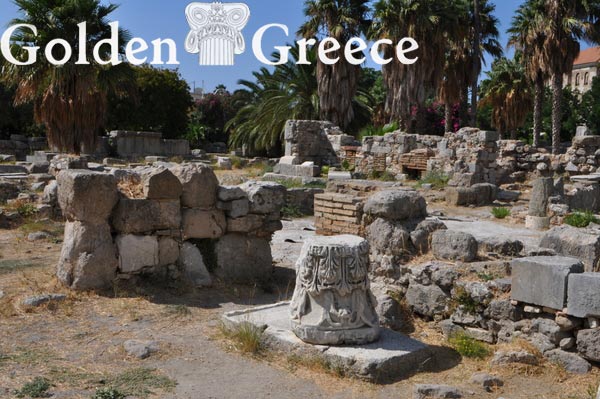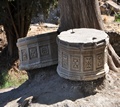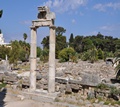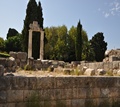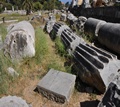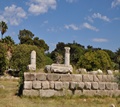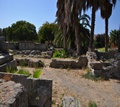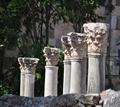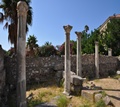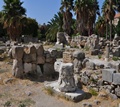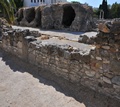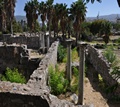
At the end of the 6th to the beginning of the 5th c. BC the Scythian tyrant and his son Cadmus ruled the island. Later, however, the island joined the Delian Alliance. After the settlement of Kō in 366 BC. (the unification of the small settlements of the island) and the recognition of the city of Kos (Kos Meropis) as an administrative center, great sanctuaries and large public buildings, necessary for the administration of the island, were built in the city (in the area of the market and the port). In the Hellenistic period, Kos belonged to the Ptolemies, however, at the end of this period, it allied itself with Rome and fought on its side.
The city was walled, while a separate wall protected the port. The sanctuaries of Aphrodite of Pontia and Pandimos, of Herakles and the small temple of the port were outside the city's fortified precincts. Kos was built according to the Hippodamian rhytotomy system.
The frequent earthquakes that hit the island gave rise to continuous reconstructions of the city. The different materials used help distinguish the building phases. The earthquake of the 6th or 5th c. p. X. left no traces in the building history of the city. In 366 BC and throughout the 3rd century, the buildings were built with amygdalopetra (a type of limestone) and greenish pumice stone for the foundation. Marble is rarer. In the following period, marble is widely used. At this time (2nd century BC) the monumental building complexes that gave the city a majestic appearance were built. The reconstruction that followed the earthquake of 142 AD. (under Emperor Antoninus of Eusebius) changed the face of the city. Magnificent buildings are being erected during this period, the luxurious thermae, the theater, the stadium and the market and the building blocks are being reconstructed.
The earthquake of 469 AD (under Emperor Leo I) means the end of the ancient city and the beginning of the early Christian period. Pagan temples are converted into Christian churches while at the same time numerous basilicas are erected. Another earthquake in 554 AD (during the reign of Emperor Justinian) will put an end to the life of the city.
The archaeological site of the Ancient Agora and the Ancient Port of Kos was excavated by the Italian School of Archeology after the devastating earthquake of 1933, then the architectural remains of the ancient city were located within the medieval fortification. Recent excavations that brought to light the Mycenaean settlement on the hill of Seragion, proved the continuous habitation of the city during the Archaic and Classical periods, while also determining the extent of the ancient market
The archaeological site of the ancient market and port of Kos includes two very important areas of the ancient city, its administrative and commercial center as well as its port facilities. Under the ruins of the 1933 earthquake, excavations revealed the plan of the ancient city, public buildings, sanctuaries and houses. Today the visitor can see the market, part of the city's fortifications, the sanctuaries of Aphrodite and Herakles, building islands with the remains of private houses, but also part of the ancient port of the city.
From the fortification of the city, its northern side, 4.80 m wide, was exposed for a long time, forming a serrated line at a short distance from the coast of the port. The wall is made of large rectangular stone plinths, and various construction phases can be distinguished. A gate protected by a tower was discovered at its south-eastern end. The construction of the wall dates back to the 4th century. B. X. It was destroyed by the earthquake of 142 B. X. and was not repaired again.
The port area was outside the fortified enclosure and was protected by a separate wall that started from the city wall and in a southerly direction surrounded the temples and shops of the port quarter. The construction of the harbor wall is slightly later than the city wall.
In the port district, the "Sanctuary of the Port" was revealed, which consisted of twin Doric temples of the 3rd-2nd c. p. X., of Aphrodite Pandimos and Pontia. The sanctuary had been rebuilt on an artificial embankment and was surrounded externally by porticoes on the four sides. The temples were prostyle, four-columned, with two Ionic-style propylaeums on the north side. The "Sanctuary of the Port" was destroyed by the earthquake of AD 469, while its architectural members were used as building material for the construction of the building of the thermae and early Christian basilica, in the place of the ancient sanctuary.
The mosque of Herakleos was also discovered, also built on an artificial mound in the form of a simple house. During the 2nd - 3rd c. m. X. a peristyle and rooms with mosaic floors were built in the east, related to the cult of Herakles. The discovery of part of an inscription referring to a sanctuary of Hercules, as well as part of a statue depicting a lion, led to the identification of this building as a temple of the hero.
Finally, the "Stoa of the harbor" was also revealed, which was built at the end of the 4th and beginning of the 3rd century. p. X. Behind the portico there were rectangular shops. The portico was repaired in Roman times. In the layer of destruction caused by the earthquake of AD 469, traces of burning were observed. In this layer, a table-bearing column with a representation of Marsyas (Kω Museum), bronze statuettes and other objects were found. It was built in the same location at the end of the 5th to the beginning of the 6th century. m. X. three-aisled basilica with narthex and atrium to the west and baptistery to the south.
Inside the walled city was revealed its market, whose construction dates back to the end of the 4th century. p. X. It is a building, consisting of arcades on its north, west and east sides, and in its center it has an inner courtyard (atrium). To the east of the market, part of the Hippodamian drainage system was revealed with ancient streets 4 - 6 m wide, which define the building islands (four) with private houses and shops. The ruins that are visible today belong to the last period of the city (Roman) and are parts of houses with elements from several building phases.
Source: Ministry of Culture and Sports
odysseus.culture.gr


