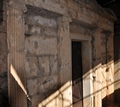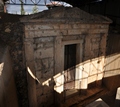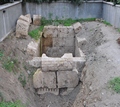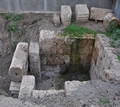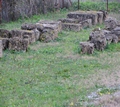
The city of historic times spread over the hills is still not well known, since only a small percentage of its total area has been excavated. The center of Aige with the palace and the sanctuaries, the "asty" of the city that the oracle mentions, occupies an area of about 800 acres and develops in seven mounds, on the slope, to the south of the cemetery of the mounds.
In the western part of the city, on a high, prominent point, the palace was built which, visible from everywhere, completely dominated its image. Next to it, on the gently sloping slope to the north, were the theater and the most important sanctuaries, together with the rest of the public buildings of the city. In the context of a large building program implemented in the last years of Philip II's reign, the new majestic palace of Aige is built, the theater located next to it and the neighboring sanctuary of Euklia with the royal vows is formed. In the plain, to the north of the city, stretches the vast necropolis of Aige, the place where the Macedonian kings were buried. Centered on the Early Iron Age mound cemetery (11th-7th century BC), the necropolis expanded southwards in the Archaic years (6th-5th century BC), to the west in the classical (5th-4th century BC) and to the east in the Hellenistic (3rd-1st century BC). Among the excavated parts of the necropolis, the three royal burial clusters stand out, the cluster of Philip II to the west (Museum of Royal Tombs of the Aeges), the cluster of the City Hall to the south and the cluster of the queens with the tomb of Eurydice and the Ionic tomb, the so-called "tomb of Rome" after the name of the excavator next to the northwest gate of the city. Also noteworthy is the Heuzey-Bella burial complex in the east, where four monumental Macedonian and three Hellenistic-era cist tombs were uncovered. Among the excavated parts of the necropolis, the three royal burial clusters stand out, the cluster of Philip II to the west (Museum of Royal Tombs of the Aeges), the cluster of the City Hall to the south and the cluster of the queens with the tomb of Eurydice and the Ionic tomb, the so-called "tomb of Rome" after the name of the excavator next to the northwest gate of the city. Also noteworthy is the Heuzey-Bella burial complex in the east, where four monumental Macedonian and three Hellenistic-era cist tombs were uncovered. Among the excavated parts of the necropolis, the three royal burial clusters stand out, the cluster of Philip II to the west (Museum of Royal Tombs of the Aeges), the cluster of the City Hall to the south and the cluster of the queens with the tomb of Eurydice and the Ionic tomb, the so-called "tomb of Rome" after the name of the excavator next to the northwest gate of the city. Also noteworthy is the Heuzey-Bella burial complex in the east, where four monumental Macedonian and three Hellenistic-era cist tombs were uncovered. from the name of the excavator next to the northwest gate of the city. Also noteworthy is the Heuzey-Bella burial complex in the east, where four monumental Macedonian and three Hellenistic-era cist tombs were uncovered. from the name of the excavator next to the northwest gate of the city. Also noteworthy is the Heuzey-Bella burial complex in the east, where four monumental Macedonian and three Hellenistic-era cist tombs were uncovered.
At the foot of the hill of the acropolis, on a raised tower that dominates the area and is marked by a centuries-old oak tree, the palace of the Aeges is preserved. With an area of approx. 9,250 sq.m. on the ground floor, the rectangular building, much of which was two-story, is larger than the Hellenistic palaces of Demetrius and Pergamum.
Access was from the eastern side, where, in a pioneering way for the time, the facade was shaped with the monumental propylon in the center of an impressive Doric colonnade. The combination of Doric and Ionic rhythms, which we already find in the Parthenon, will become a dominant trend for Macedonian architecture, which seems to be characterized by "functional eclecticism". Like the facade, the courtyard, which is exactly square, acquires here a completely normal monumental form with a huge peristyle, on each side of which there are 16 stone Doric columns. On the eastern side of the palace there is a large circular hall, the so-called tholos, in which votive inscriptions were found that refer to the "patron Heracles". Banquet facilities, men's, with pebble mosaic floors were on the east, south and north sides. It is estimated that the palace had room for a total of 278 beds. Equipped with all the comforts of the time, the palace had an impeccable drainage and water supply system that brought the cool water from the mountain springs here. On the floor that existed on the east side as well as on the west side, the women's apartments and the dormitories should have been located, as usual. The Corinthian-style tiled roofs were particularly impressive and luxurious. During the Antigenides, in the 3rd c. BC a new wing with a peristyle courtyard was built to the west of the palace to meet the increased needs of the tenants. After the destruction of the kingdom by the Romans in 168 BC. the palace is destroyed along with the city of the Aeges and is never rebuilt. The Aeges disappear and are forgotten, however the memory of the royal house still lives on in the Byzantine name Palatizia which haunts the place to this day.
Tomb of Philip
It is a large, two-chambered Macedonian tomb whose facade resembles a temple. Half-pillars and pilasters support the characteristic Doric architrave and frieze with triglyphs and metopes, but above this there is no pediment, but an unusually tall Ionic frieze surmounted by an Ionic cornice with Doric corbel and pseudosime. The tomb was made entirely of pumice stone except for the two doors and the windows which are made of marble. Very good quality white mortars that give the impression of marble cover the facade. In contrast to the elaborate construction of the facade, inside the tomb the sloppiness dictated by haste is evident. The vestibule is more elaborate with good stucco on the walls, painted in dark blue, white and vibrant red. The tomb had two spaces, the main chamber and the unusually deep vestibule, in each of which there was a marble case. In the case of the chamber was the golden urn with the bones of the dead king, while in that of the vestibule was the golden urn with the bones of his wife.
Tomb of Persephone
Built with particular care from large porin corner stones, this box-shaped tomb with dimensions of 3x4.5 m is one of the largest monuments of its kind that have been found, however, despite its size, the monument does not have a facade and a normal entrance and continued to function as underground case, where the burial took place from above. The interior of the monument is completely simple, without any architectural configuration. A narrow painted frieze of flowers flanked by winged chimeras and griffins, the creatures that guard the passage to the Otherworld, runs about halfway up the walls. The lower part is painted with the characteristic deep red color reminiscent of blood. The top is white. Here on the north, east and south walls the frescoes are developed,
Tomb with free columns
At the edge of Megali Toumba were the remains of Macedonian Tomb IV, a single-chambered monument apparently built in the 3rd century BC. perhaps to receive the relic of Antigonus Gonatas. This tomb, which was not protected by the huge volumes of soil of the Great Tomba, was not only violated, but also brutally lithified over the centuries. The four free Doric columns form a rudimentary portico on the facade of the monument, constituting a unique and remarkable architectural peculiarity, since in all other Macedonian tombs they are set in the form of semi-columns on the wall. The colonnade was topped by the characteristic Doric architrave and frieze with triglyphs and metopes, but instead of a pediment there was also here, as in the tomb of Philip II and Alexander IV, an Ionic frieze.
Tomb of Alexander IV
The tomb of the deceased teenager is two-chambered and very similar to that of his glorious ancestor, although it has a somewhat simpler facade. The semi-columns are missing. The marble door is flanked by two pilasters that support the Doric architrave and the characteristic Doric frieze with deep blue triglyphs and white unadorned metopes. Above it there is also here, as in the tomb of Philip instead of a pediment, an Ionic frieze that hides the arch. On the walls of the facade, between the door and the pilasters there are two circular fittings that give the impression of hanging shields. On the shields flanked by written wreaths were painted faces, perhaps mermaids which are now almost indiscernible.
Inside the tomb the walls were covered with good quality mortar with white plasters.
Editor: Niki Kalopaidis





