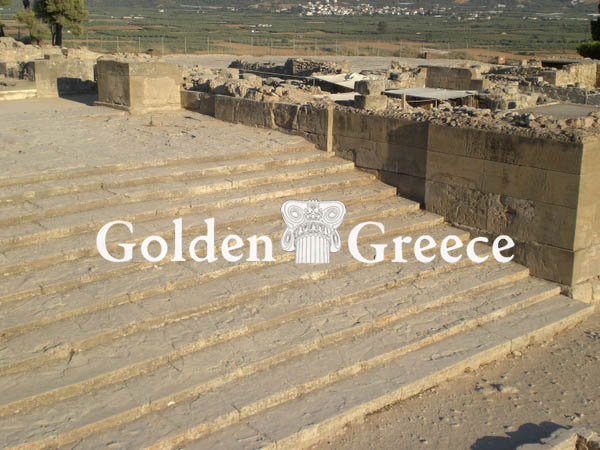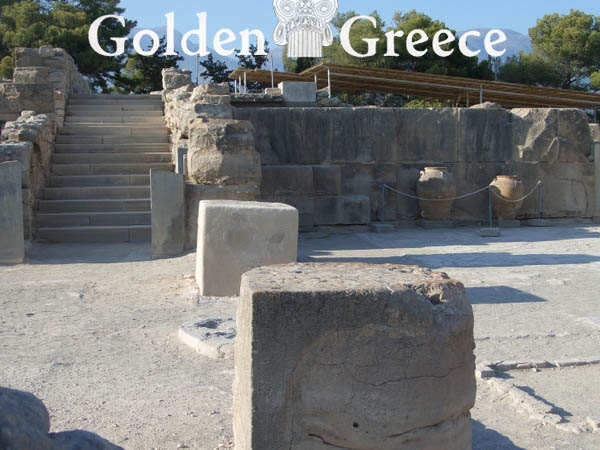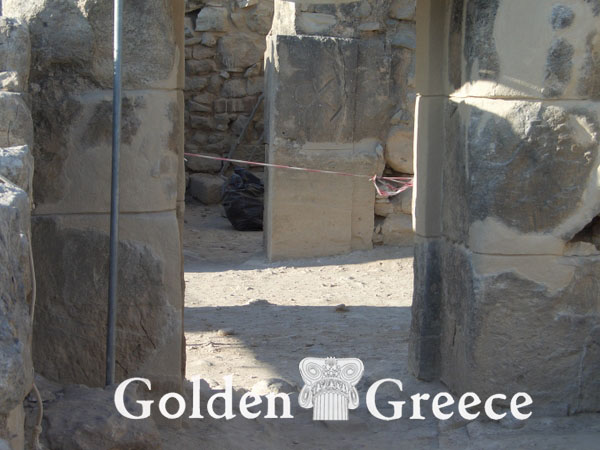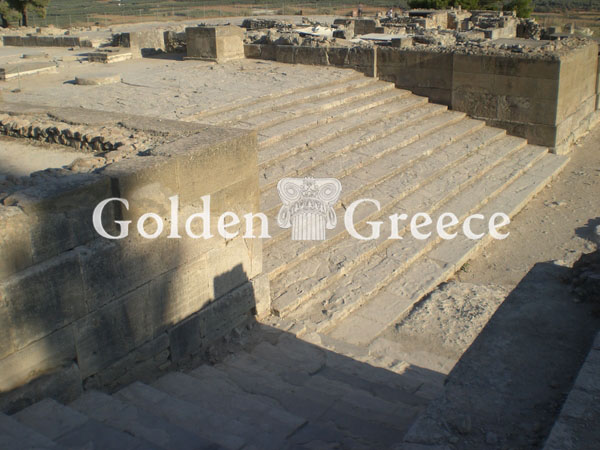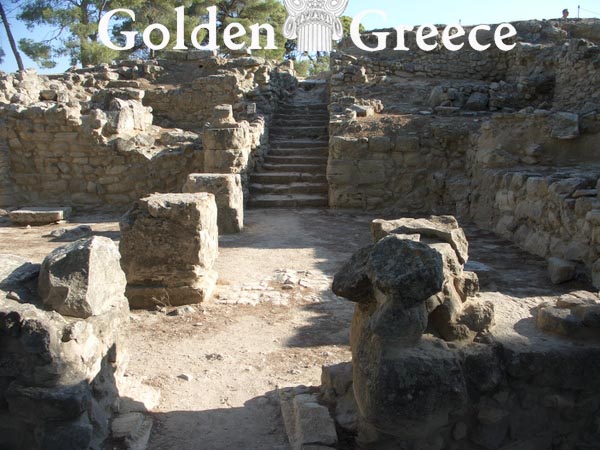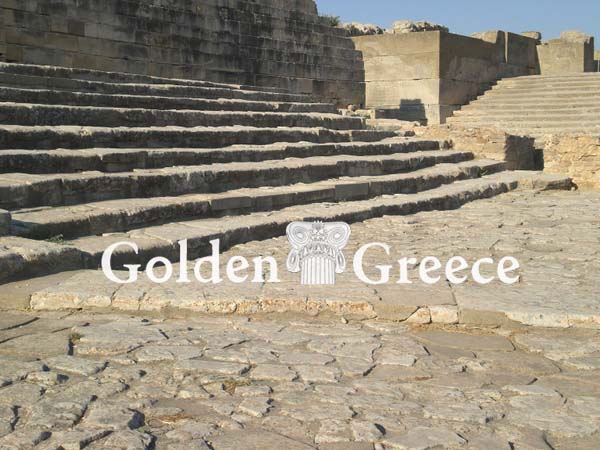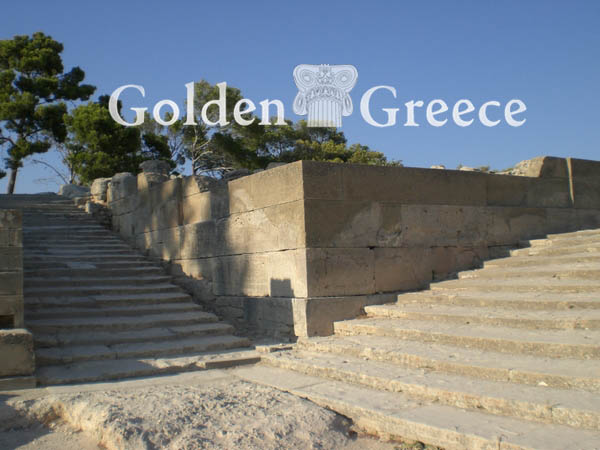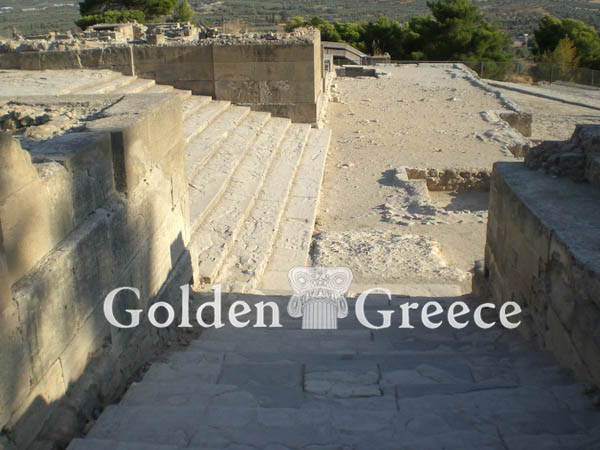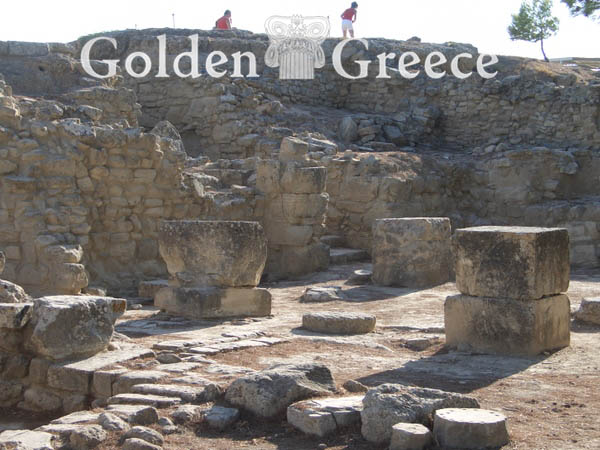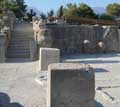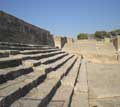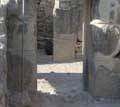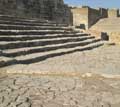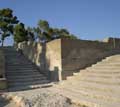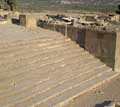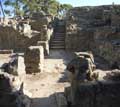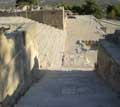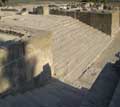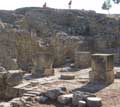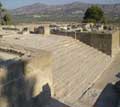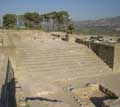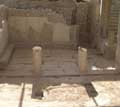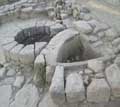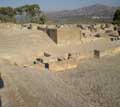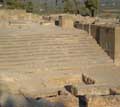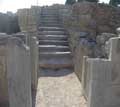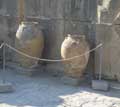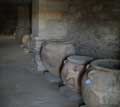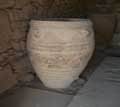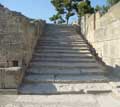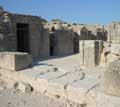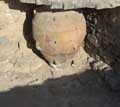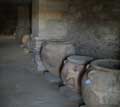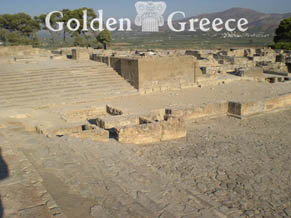 THE PALACE OF FAISTOS
THE PALACE OF FAISTOS
The palace of Phaistos, one of the most important Minoan palaces and the second in size (about 18,000 m2) after that of Knossos, is built on a hill at the western end of the largest and richest Mesara plain. From this point, the local lord-king controlled not only the goods of the plain but also the exit to the sea and the ports of the Gulf of Messara (places Kalamaki, Kommos and Matala). This low hill belongs to a series of small hills that extend towards the east, between the massif of Ida to the north and the Asterousia to the south, they reach the sea and close the plain to the west. According to mythology, Phaistos was ruled by the dynasty of Rhadamanthys, son of Zeus and brother of Minos.
The palace of Phaistos is considered a typical example of a Minoan palace due to its excellent architectural composition and flawless construction. The first palace of Phaistos was built at the beginning of the 2nd millennium BC, on top of the lowest hill, which was leveled and shaped accordingly. The life of the first palace lasted approximately three centuries (2000-1700 BC). Around 1700 BC destroyed by a great fire. A new, grander palace was built on top of the ruins, which was destroyed, like the other Minoan centers, in the middle of the 15th century. p.X. The most numerous ruins that the visitor sees today belong to it. The palace is no longer in operation. Only some parts of it were inhabited by private individuals in the Late Post-Palace period. The temple of the "Great Mother" belongs to the archaic years
Remains of the old and the new palace can be seen in the area of the archaeological site. The remains of the old palace are now covered. Access is from a paved courtyard (west courtyard). A processional road diagonally crosses the courtyard. At its northern end there is a series of eight steps 22 m long that served as theater stands and at the end of the road to the south is the propylon of the Old Palace with a unique column. At the north-eastern edge of the western courtyard is an old palatial tripartite sanctuary. Behind the sanctuary is the monumental staircase of the propylaea of the new palace and then the propylaea, the most impressive entrance to a Minoan palace. To the southeast of the propylaea, next to a skylight, a narrow staircase leads to the warehouses and to the right of the staircase is the old palatial room of the purification tank. A wide corridor connects the west with the central courtyard. The part of the palace located in the middle of the west side of the central courtyard consists of small shrine rooms, as evidenced by the cult objects discovered there. In some, double chisels were even found carved into the walls.
Inhabitation in Phaistos dates back to the Neolithic period, as evidenced by the foundations of Neolithic houses, tools, figurines and potsherds uncovered under the palace during excavations. The Neolithic settlement must have spread over the top of the hill and its south-western slope. In the middle of the 3rd millennium BC, the use of metals began, a fact that favors the development of the city. The development continues until the establishment and consolidation of the Minoan palaces (15th century BC). At the beginning of the 2nd millennium, power passes into the hands of kings, who establish large palaces. The first palace was built in 1900 BC. approximately and together with the other surrounding buildings it had an area of 18,000 square meters, a little smaller than that of the palace of Knossos. The great earthquake that happened near 1700 BC. was the cause of his destruction, as well as Knossos. A new, more imposing one was built in its place, to which most of the remains restored today belong, while several parts of the first palace have also been uncovered, mainly in the southwest. The Minoan city developed around the palatial center on a large area. Phaistos was the seat of the lord-king who controlled not only the rich plain of Messara but also the settlements in the wider area, but also the exit to the sea and the ports of the Gulf of Messara. After the destruction of the palace (15th century BC), the city of Phaistos continued to be inhabited in the Mycenaean years and in the Geometric era (8th century BC).
On the eastern side of the central courtyard, the laboratory wing is being developed. From its northern corner begins a narrow corridor in an eastern direction that separates the eastern from the northern wing. To the south of the corridor are four connecting rooms. Here were found rytas, a prochus, stone horns and double chisels. A portico with a colonnade is to the east of these rooms. In the middle of the north wing is its entrance, where the royal apartments are located. An open-air, paved walkway, with a rainwater drain, leads to the small northern courtyard. To the right and left of the corridor there are small rooms. Another corridor to the east of the north courtyard leads to a larger eastern courtyard, with a furnace in its centre.
From the north courtyard a corridor in a northerly direction brings us to the royal apartments, on a lower level. To the left of the corridor is the queen's chamber. Behind this narrow staircase led to the upper floor. To the north of the queen's hall is the king's palace, which was decorated with rich frescoes and paved with alabaster slabs with red joints like the queen's. The north-eastern part of the palace is an independent part of the Paleo-palatial era and is organically connected to the palace. In one of his rooms was found the famous disk of Phaistos, with hieroglyphic writing printed spirally on both sides.
Source: MINISTRY OF CULTURE AND SPORTS
odysseus.culture.gr
